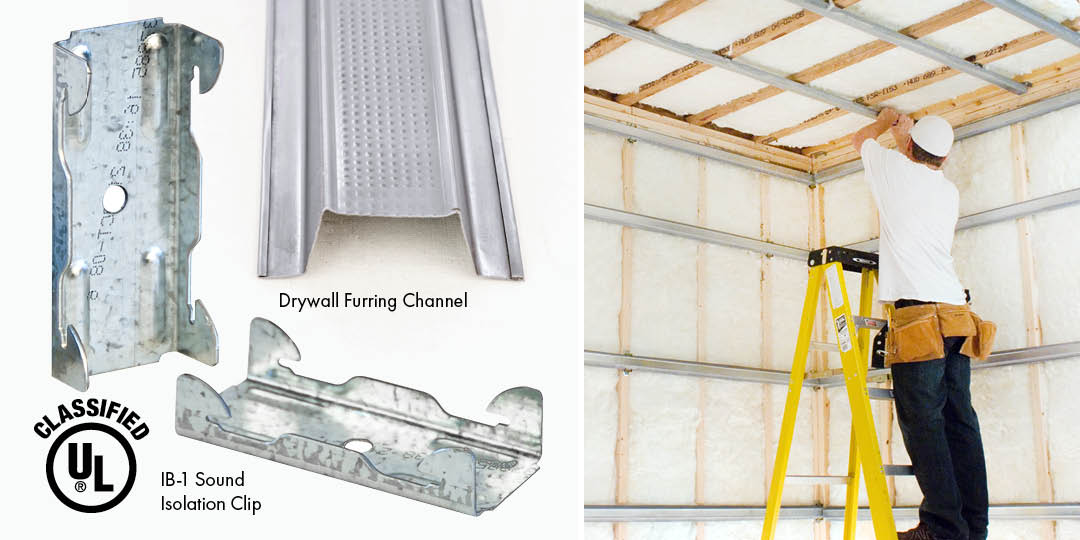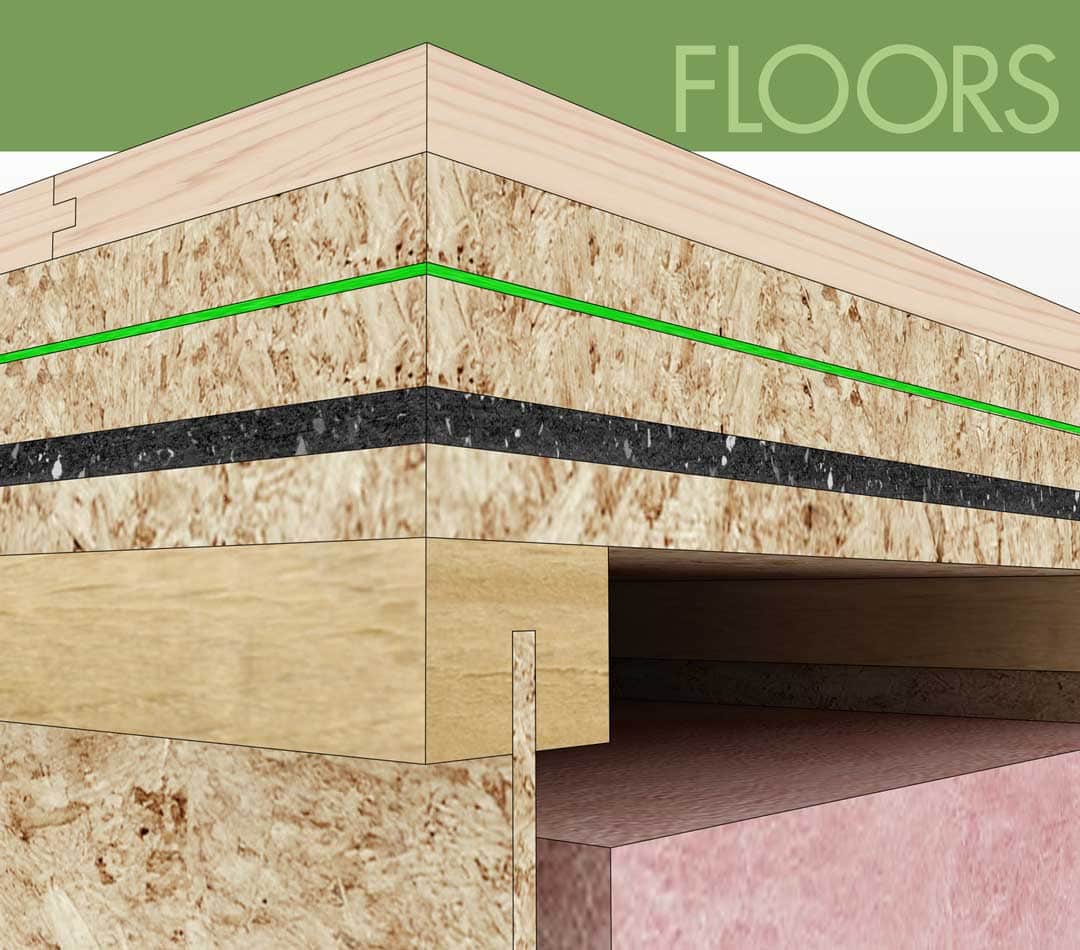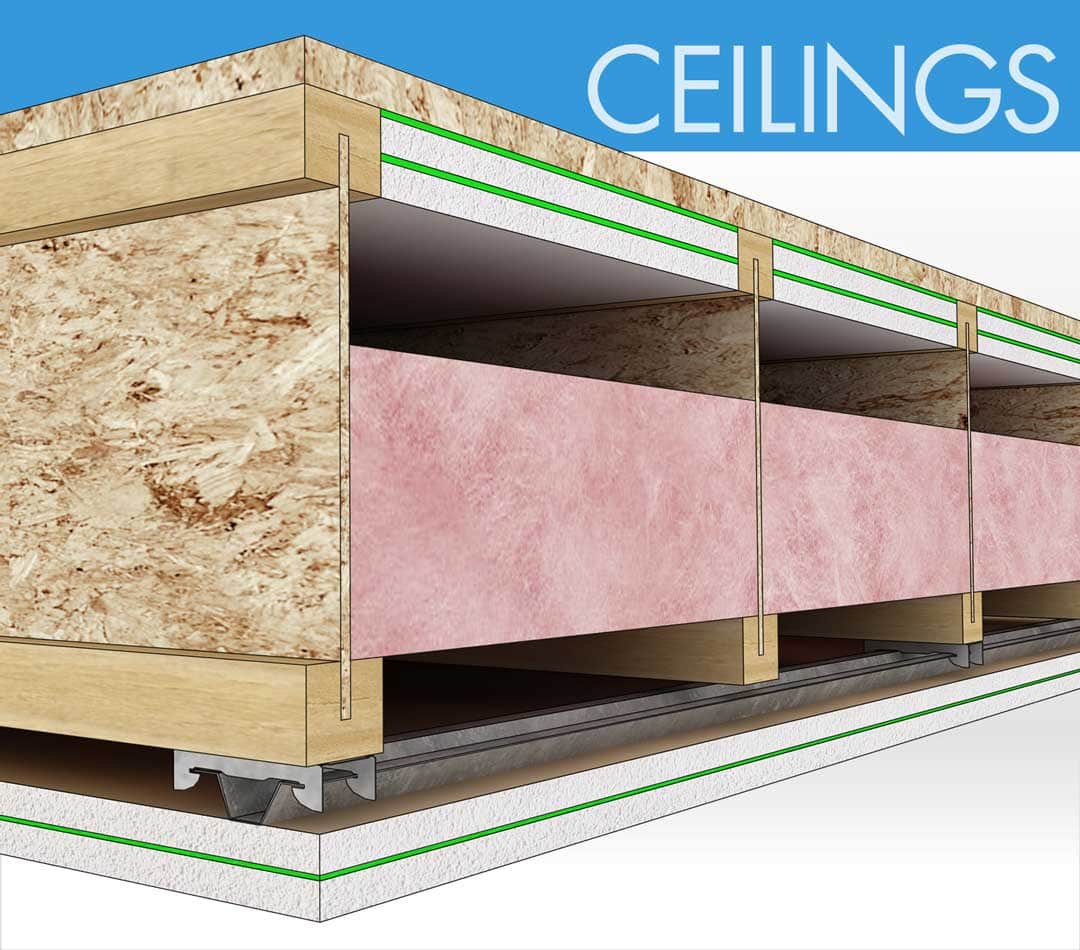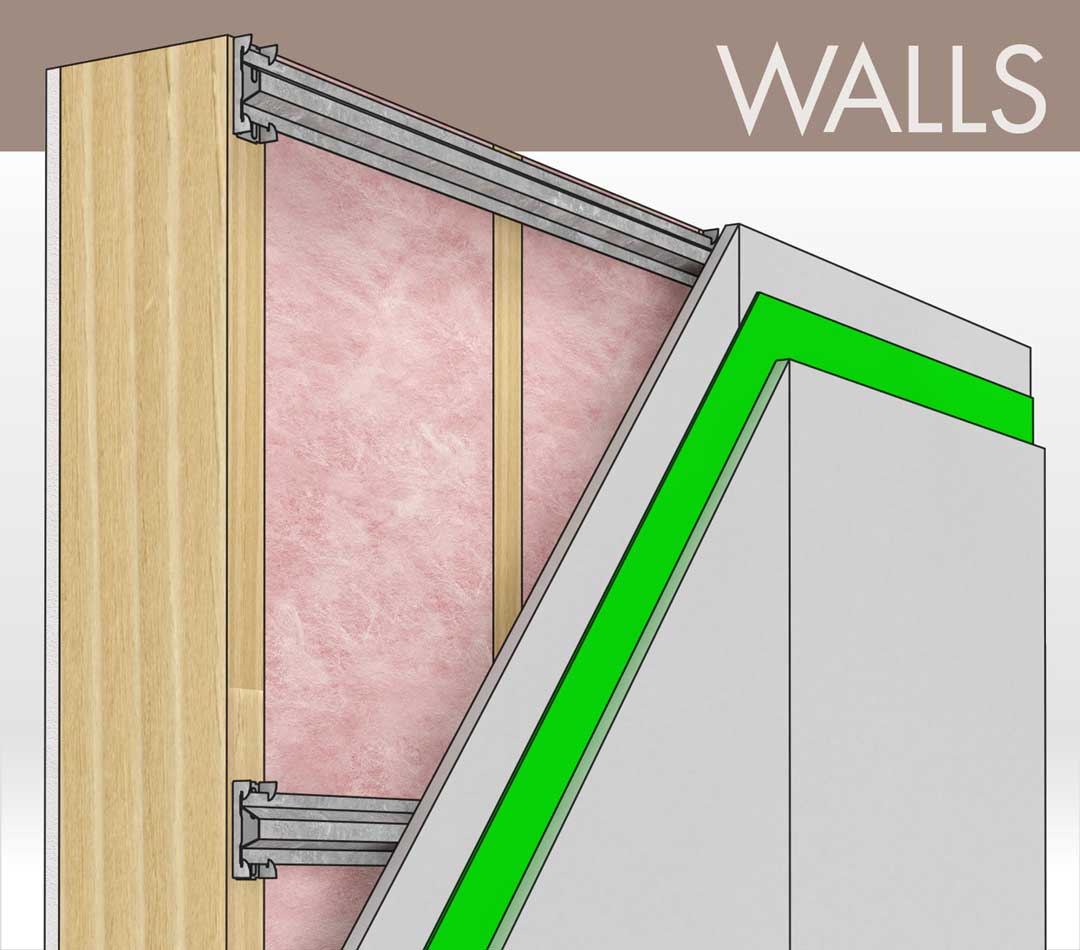Building a Room within a Room
Casual noise can be reduced to a tolerable level by simply "beefing up" existing walls, floors, and ceilings. However, if you want to achieve significant sound isolation, then a dedicated room construction is in order.
This construction is seen most commonly when there is a great deal of noise to be contained within the room, or contained outside the room.
Common room examples:
- Heavy industrial equipment isolation
- Commercial or residential home theaters
- Recording studios
- Rooms of solitude where you won't be bothered by any outside noise.
For this high level of isolation, you will want a room within a room. Using the 4 Elements of Soundproofing (decoupling, absorption, mass, damping) as a guide will help you understand the process and achieve professional results.
1. Decoupling: Framing Assembly Considerations
Let's start with the wall framing. The best option is to have a double wall system for maximum isolation. Other options would be a single stud wall equipped with resilient soundproofing clips and channel, or a staggered stud wall. All four of these walls are considered decoupled. We do not recommend installing resilient channel due to installation problems.
Keep in mind that if the room is in a basement, the foundation counts as one of the two walls needed for a double wall. Simply build a standard (wood or steel) 2x4 stud wall a few inches away from the foundation.
How deep a wall do you want? The deeper the better. Deeper walls have a greater air volume and will isolate low frequencies better. If you plan to have several subwoofers, you should try and have the deepest walls possible. This does not mean build with 2x6 or 2x8 wall studs. Rather, space the two 2x4 walls as far apart as you can.
How about that ceiling framing? This is the tough spot in most residential applications. It is the largest single surface, and it is generally in direct contact with the living space above. While we can easily construct double walls, double ceilings are more difficult to accommodate. We would like to have some element of decoupling if possible, however. Our last choice would be to install drywall directly to the ceiling joists. So what are our options?
Floating a Ceiling (Solution 1)
You can install a floating ceiling. This is the best and most complete level of decoupling. Essentially you weave new ceiling joists in between the original joists. The biggest limitation of this system is that it doesn't fit well in a space with mechanicals like ductwork and plumbing up in those cavities.
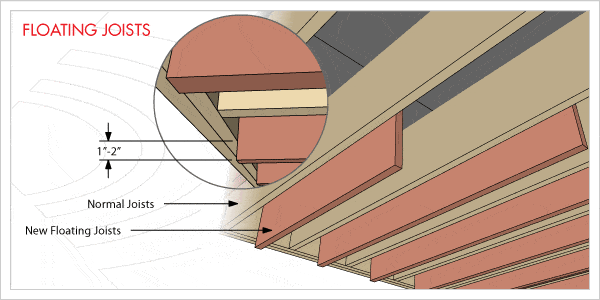
Floating a Ceiling (Solution 2)
Use soundproofing clips and hat channel. This system is easy to install on any joist system, and generally, you can count on losing only 1 3/8" of ceiling height, not counting the drywall.
2. Absorption: Insulating
Insulation on its own provides minimal sound attenuation. In conjunction with other techniques, however, insulation becomes a great asset. Don't worry about filling the cavity completely. Don't over-compress, and don't bother with more than a total of 6" of material (typically two layers of R13). Standard fiberglass batts are as good as it gets.
3. Mass: Adding Drywall
Mass is one of the big contributors to sound isolation. Drywall is a great source for mass (darned heavy). In a decoupled system, mass is particularly effective. Really, no wall or ceiling should have less than two sheets of drywall. You would prefer to use 5/8" drywall since it's heavier (more mass). For the ceiling, consider the use of three sheets of drywall. Sounds odd, but ceilings are problematic and you want to throw everything you have at it.
You can consider using a base layer of plywood or OSB, then add a layer of drywall to finish. Many people like the ability to insert a screw anywhere in the wall and a plywood layer will accommodate this.
Different thicknesses of drywall are often recommended. Read this next section that describes damping, but if you do not damp the drywall, then consider mixing 1/2" and 5/8" drywall. Each will resonate at a different point. If you are planning to damp the drywall, then forget to mix the thicknesses. Just go with the thickest and heaviest drywall you can deal with.
4. Damping: Add Green Glue
This is the last component of room construction. A damped drywall layer will remove a great deal of the sound vibration before it enters the wall or ceiling framing. This makes it highly recommended. There are commercially available “soundproof drywall" panels, but if you compare, you will find that while many (not all) of them work well, they are rather expensive and don't perform well in the problematic low frequencies. Better and less expensive results are found by using standard drywall and damping compounds such as Green Glue.
That's really about it. Rooms like this will contain a great deal of sound. The only issue that will compromise such a room construction is sound “flanking."

